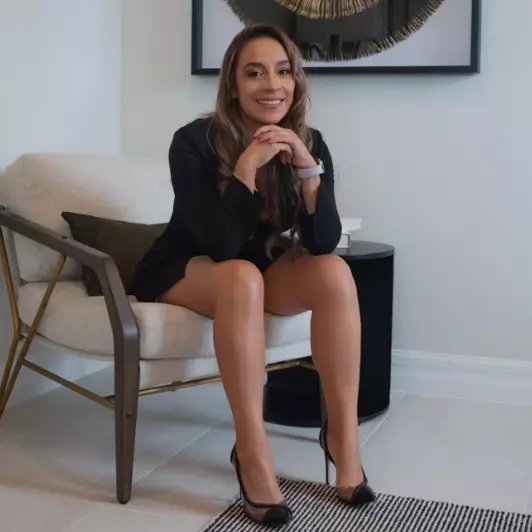$580,000
$585,000
0.9%For more information regarding the value of a property, please contact us for a free consultation.
4 Beds
4 Baths
3,012 SqFt
SOLD DATE : 04/15/2025
Key Details
Sold Price $580,000
Property Type Condo
Sub Type Condominium
Listing Status Sold
Purchase Type For Sale
Square Footage 3,012 sqft
Price per Sqft $192
Subdivision Vizcaya Heights Condo Or 6575 1315
MLS Listing ID O6262089
Sold Date 04/15/25
Bedrooms 4
Full Baths 3
Half Baths 1
HOA Fees $758/qua
HOA Y/N Yes
Originating Board Stellar MLS
Annual Recurring Fee 11296.0
Year Built 2003
Annual Tax Amount $5,498
Lot Size 0.280 Acres
Acres 0.28
Property Sub-Type Condominium
Property Description
Welcome to this stunning fresh paint and New luxury vinyl flooring 4-bedroom, 3.5-bathroom with 2 master suites tile roof townhome condo. Boasting a generous 3000 square feet of living space, this home offers a spacious and comfortable living experience. As you enter the front door, you'll be greeted by the open living area and kitchen, which features Brand New stainless steel appliances. The primary suite is situated on the downstairs and porch. The master bath includes a walk-in shower and a soaking tub to help you unwind from the day's stresses. The laundry room/garage connection provides convenience, making everyday tasks a breeze. Upstairs, a winding staircase leads to loft and second master suite and two more bedrooms. This townhouse also has a two-car garage and a driveway for additional parking. AC was replaced in 2023. The Vizcaya community boasts many amenities, including a clubhouse, fitness center, tennis courts, community pool, and sidewalks throughout.
The HOA do include internet and cable and much more.
Location
State FL
County Orange
Community Vizcaya Heights Condo Or 6575 1315
Area 32836 - Orlando/Dr. Phillips/Bay Vista
Zoning P-D
Interior
Interior Features Ceiling Fans(s), Eat-in Kitchen, High Ceilings, Living Room/Dining Room Combo, Open Floorplan, Primary Bedroom Main Floor, Split Bedroom, Thermostat, Walk-In Closet(s)
Heating Central
Cooling Central Air
Flooring Luxury Vinyl
Fireplace false
Appliance Dishwasher, Disposal, Dryer, Electric Water Heater, Microwave, Range, Refrigerator, Washer
Laundry Laundry Room
Exterior
Exterior Feature Rain Gutters, Sidewalk
Garage Spaces 2.0
Community Features Association Recreation - Owned, Clubhouse, Community Mailbox, Fitness Center, Gated Community - Guard, Irrigation-Reclaimed Water, Playground, Pool, Sidewalks, Tennis Court(s)
Utilities Available Cable Connected, Electricity Available, Sewer Available, Street Lights
Roof Type Tile
Attached Garage true
Garage true
Private Pool No
Building
Story 2
Entry Level Two
Foundation Slab
Lot Size Range 1/4 to less than 1/2
Sewer Public Sewer
Water Public
Structure Type Block
New Construction false
Others
Pets Allowed Breed Restrictions, Number Limit, Size Limit, Yes
HOA Fee Include Guard - 24 Hour,Pool,Escrow Reserves Fund,Maintenance Structure,Maintenance Grounds,Private Road,Recreational Facilities,Security,Trash
Senior Community No
Pet Size Medium (36-60 Lbs.)
Ownership Condominium
Monthly Total Fees $941
Membership Fee Required Required
Num of Pet 2
Special Listing Condition None
Read Less Info
Want to know what your home might be worth? Contact us for a FREE valuation!

Our team is ready to help you sell your home for the highest possible price ASAP

© 2025 My Florida Regional MLS DBA Stellar MLS. All Rights Reserved.
Bought with CENTURY 21 CARIOTI
"Molly's job is to find and attract mastery-based agents to the office, protect the culture, and make sure everyone is happy! "

